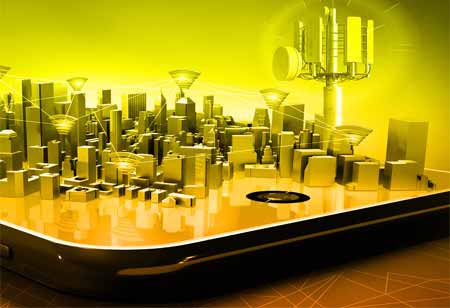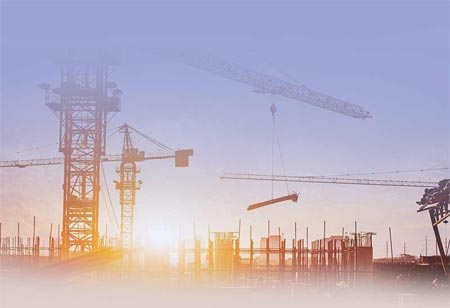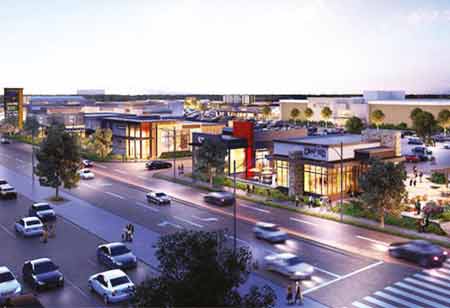Thank you for Subscribing to Construction Business Review Weekly Brief

Embracing Precast Concrete in Modern Construction
Stuart Marsh leads the Skidmore Owings & Merrill London Structural Engineering team, delivering innovative designs and high-quality documentation for projects across the UK, Europe and the Middle East. With a diverse background, Stuart has worked in Australia and Malaysia, contributing to commercial, residential, and academic developments and cultural and artistic installations in Britain, Europe and Australia.
Through this article, Stuart Marsh discusses the benefits of using reinforced and precast concrete in construction. He explores how materials and technology advancements enable more creative designs and improved efficiency. Stuart highlights the importance of considering prefabrication early in the design process to enhance sustainability, safety and project outcomes.
Reinforced concrete is an excellent material. It provides reliable structural performance, good thermal mass, significant sound insulation, inherent fire protection, well-understood stiffness and long-term behavioural properties. When cast in-situ, reinforced concrete offers flexibility for various shapes, although most built components are straight and flat. However, careful detailing can quickly achieve more creative in-situ or factory-formed profiles.
For tall residential and commercial construction, those qualities and relatively cheap and fast formwork systems have given in-situ concrete the edge over other materials for decades.
At the same time, engineers and architects are very adept at designing with partially prefabricated elements. From the humble brick and concrete masonry unit to precast concrete plank and stair units, right through to more complex bathroom and mechanical pods and cladding panels, every modern project will likely have many elements which are created off-site that can be used to create a unique end product.
Off-site prefabrication in various elements, from concrete to cladding, has traditionally limited the types and profiles in any given design domain, allowing contractors to achieve more significant economies and efficiencies. However, with improved technology - whether in terms of design and documentation tools or precast construction facilities—we see (and can expect) more competition, leading to innovations that allow greater component variety without losing quality. It is reasonable to assume that, given these factors, designers will have more opportunities to design ever more creative precast concrete components, thereby mitigating the standardisation that some designers may perceive as limiting their creativity.
Most precast concrete elements used in residential building construction today are limited to rudimentary rectilinear slab, beam, column and wall components. Still, as designers embrace the growing capacity in the marketplace, we can anticipate even greater take-up of precast construction.
With improved technology and more competition, we can expect innovations that allow greater component variety, enabling designers to create ever more creative precast concrete components without losing quality
As a structural engineer with many years of experience in commercial and residential construction, when I'm introduced to a design, the preferred primary material—reinforced concrete or structural steel—and at least an outline of the construction system or process usually follow soon after that.However, that same experience has also taught me the value of looking for alternatives to what may at first seem the most prominent design choice and frequently, this will involve ideas related to prefabrication and precast concrete.
What is the architect trying to achieve? And how can we, as engineers, help them achieve the optimal design? How can we accomplish the project sustainability goals? Can we improve the Health & Safety outlook of the construction process? Does the Contractor have preferences that could be designed instead of retro-designed later?
Precast concrete components can offer positive solutions to many of these questions.
Improvements in technology and materials and the imperative of climate change are forcing designers to examine their designs more closely and offer continual improvements to material and life-cycle efficiency. Working closely with architects and other designers, being open to their ideas, or questioning accepted norms can often lead to efficient and exciting design solutions.
However, are the reasons structural efficiency, ingenuity and ever-increasing component variety driven by a more competitive market the real reasons that structural engineers should be looking to design more precast concrete and prefabricated components into their buildings? Perhaps there are other more compelling reasons.
Large cities' transient skilled labour resources market is increasingly erratic, volatile and costly. For contractors to rely heavily on in-situ concrete works potentially significantly impacts their ability to meet programmes. Utilising more precast components reduces this demand and ultimately reduces site operatives, leading to fewer accidents. This also benefits that workforces can be located in regional centres, where labour is cheaper and perhaps reliable and where components are reliably produced in factory-controlled conditions, ensuring the best chance of meeting the quality objectives.
Precast concrete may not answer every issue facing modern design and construction on every site. However, structural engineers and designers should look more closely at the earliest stages of a project for options that could incorporate more significant off-site prefabrication rather than adapting those components into designs as part of some Value Engineering of buildability exercise during the construction phase. Instead, these elements should become a more readily considered tool in the Structural Engineer's design lexicon.








